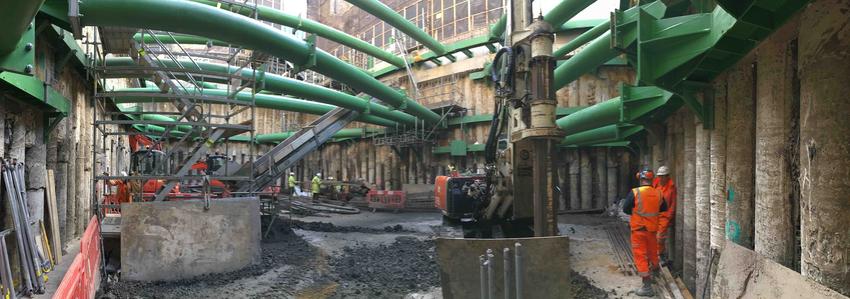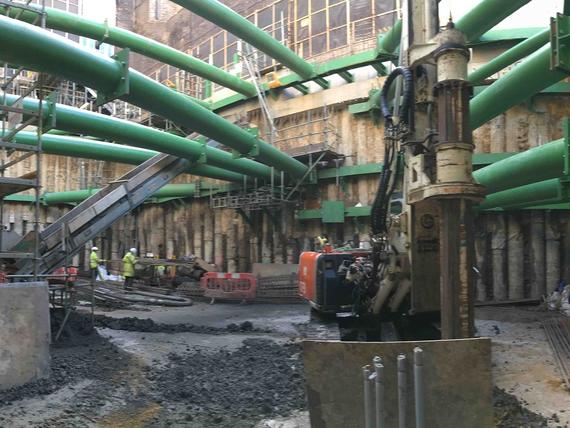Keller's specialist restricted access team designed and constructed a 73 linear metre secant piled retaining wall and a 35 linear metre contiguous piled retaining wall using mini piles to allow for the construction of a basement 15m below Harley Street for a new clinic.

The project
The design and construction of restricted access minipiles to form a 73 linear metre secant piled retaining wall, a 35 linear metre contiguous piled retaining wall and load bearing piles in low headroom conditions, to allow the excavation of a three-storey basement in central London to accommodate a new proton beam therapy facility.
The challenge
Limited space on site and reduced access to the site via a residential cul-de-sac in central London. Restrictions on noise, vibration and materials delivery times during the works. Reduced headroom under the temporary props. Strict pile tolerances and verticality to guarantee minimum space requirement at basement level 15m below. Close proximity of the piles to neighbouring buildings.
The solution
For the secant wall two diesel powered Klemm 709 rigs were used to install 117No up to 22m deep 508/450mm hard piles using case and auger methods and 117No 7m deep 450mm soft piles using SFA methods sealed into the London clay. Some wall sections required piles spacing as close as 550mm c/c to distribute and carry the heavy loads. For the contiguous wall, one CF3 type rig was lifted over the building and lowered into the basement to install 36No up to 15m deep 600mm piles and 12No up to 20m deep 600mm load bearing piles.
