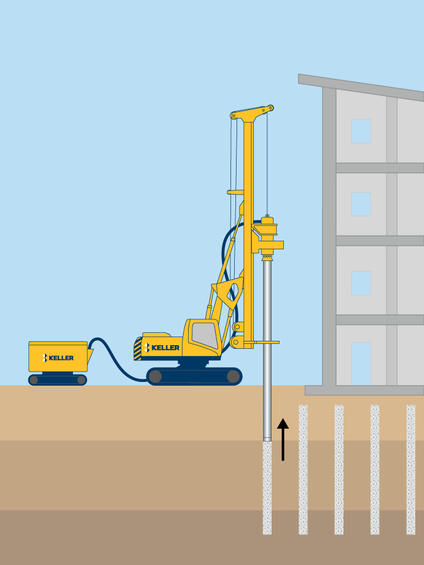Rigid inclusions is a ground improvement method using high deformation modulus columns constructed through compressible soils to reduce settlement and increase bearing capacity.
Ground improvement efficiency depends on the stiffness relationship between the soil and the columns. Load from the structure is distributed to the soil and columns via a load transfer platform or rigid foundation.

Common uses
Process
After the working platform is prepared, the rig is moved into place and data recording starts. Generally a displacement auger or vibrated tube is used to penetrate down to the designed depth. Concrete is pumped as the tool is pulled upwards. The concrete flows out of the tube and supports the bore. If the concrete is fresh, cutting is done mechanically.
Specialist Contact | Rob Herring - [email protected] - +44 (0)7767 446830
Advantages
Quality assurance
Rigid inclusions elements are controlled before, during and after installation to ensure the highest quality of solution. A variety of tests can be carried out including:
- Field trials for verifying column production parameters
- Digital recording and logging of the execution parameters
- Column integrity test, column load test, column material compressive strength tests, column diameter verification
The type and frequency of tests varies based on the size of the project and the geotechnical context.